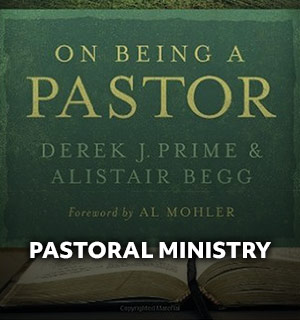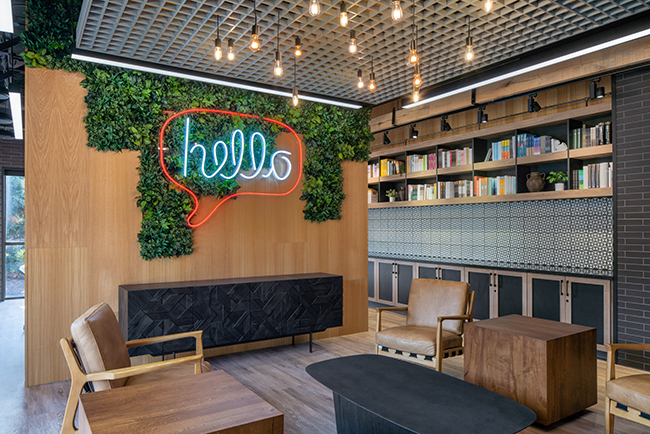
Once the virtual office was added to the mix, a mishmash of design philosophies emerged for the church office. Which is right for your church?
By Dave Milam
The church office. Often the epicenter of activity for the entire organization. The most critical decisions are made and implemented within these walls. So, when thinking about modern office design, creating spaces that inspire creativity, carry the culture, and encourage collaboration is paramount. As always, taking a balanced approach is key, as workspace philosophy cannot be a one-size-fits-solution.
Yet the work-from-anywhere movement of recent years has challenged modern office design principles. The pandemic ravaged workplace culture, making virtual work commonplace and the demand for designated space seem suspect.
Some church leaders, even, have doubled down on the virtual office fad and abandoned the church office altogether, exchanging church offices for a backpack, laptop, and cup of coffee.
Still, others have snubbed the traditional office ideology by scattering church staff into every cranny of their strained facility—with interns commandeering closets and student pastors seizing storage rooms.
But even before virtual officing became the craze, the prevailing philosophy for church office design ping-ponged between a boomer-style closed office system (where every employee gets a private office), and a highly collaborative yet distraction-rich open office environment. The tension felt on both sides has left many leaders confused about the right path forward.
Problem is, once the virtual office was added to the mix, a mishmash of design philosophies emerged, often to the detriment of the local church’s mission. Private offices throttle collaboration, open offices squash productivity, virtual offices kill culture, and scattered offices create silos.
Ten Office Districts
So, what’s the right approach for your church or ministry?
That depends on, well, your church or ministry. Every church is different, from mission to culture to the existing physical space. To find the right office design approach for your unique situation, Visioneering Studios designers leverage a “Ten Office Districts” toolbox to help create a dynamic and balanced approach for church office design plans.
As a target, the modern church office should include a balance of at least one office district for every three full-time staff equivalents on your team. We’ve included either a sketch of this type of workspace or a photo of the environment from Lifeway’s new teaming space.
The Town Center: the heart of the workspace
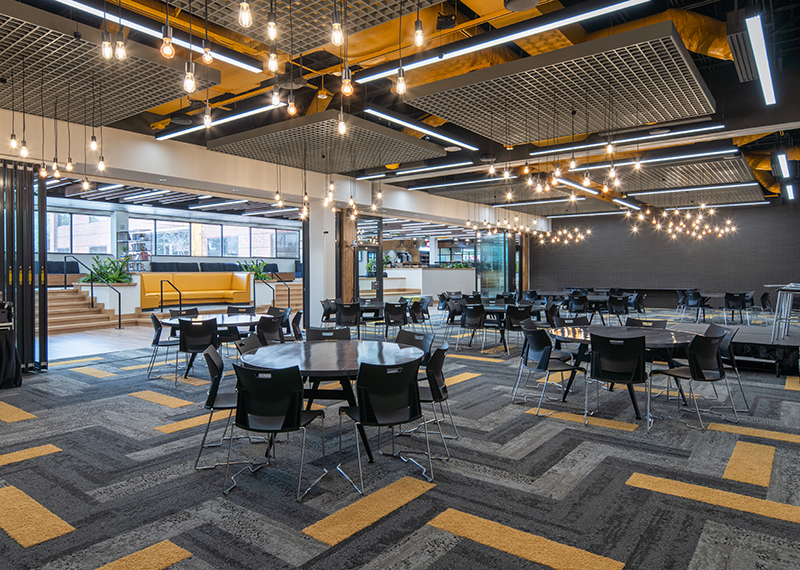
The Town Center is probably the most significant part of the workspace. This destination draws guests and co-workers who wouldn’t usually cross paths toward one central hub. It is the cultural center of the office and can be used for events and all-hands-on-deck meetings.
Sometimes, churches with space limitations include their church lobby as their Town Center. Sure, this may work in a pinch. But ideally, you’ll want a designated Town Center as part of your final office design plan.
The Porch: connection to the great outdoors

A direct connection with nature will recharge the staff and expand your connection space for pennies on the dollar. In most churches, developing an engaging and work-friendly outdoor environment adjacent to your workspace would be a simple and economical move. This could be as simple as adding a few quality tables and umbrellas beside a firepit. You’d be shocked at the return-on-investment of great outdoor space for your staff. And if you can’t swing the outdoor space, try to create a visual connection to the outdoors. Cue the natural light.
Designer hack: Don’t skimp on the outdoor furniture. You’ll have to replace it next year if you cheap out.
Reception: the first impression

The front door is where the organization makes its first impression on guests, staff, potential future employees, and the FedEx guy. Sure, the front door can serve as a security barrier, but it also sets the tone and showcases the culture of the entire workplace experience. Be sure to get the Reception right.
Group Room: a ministry team hub
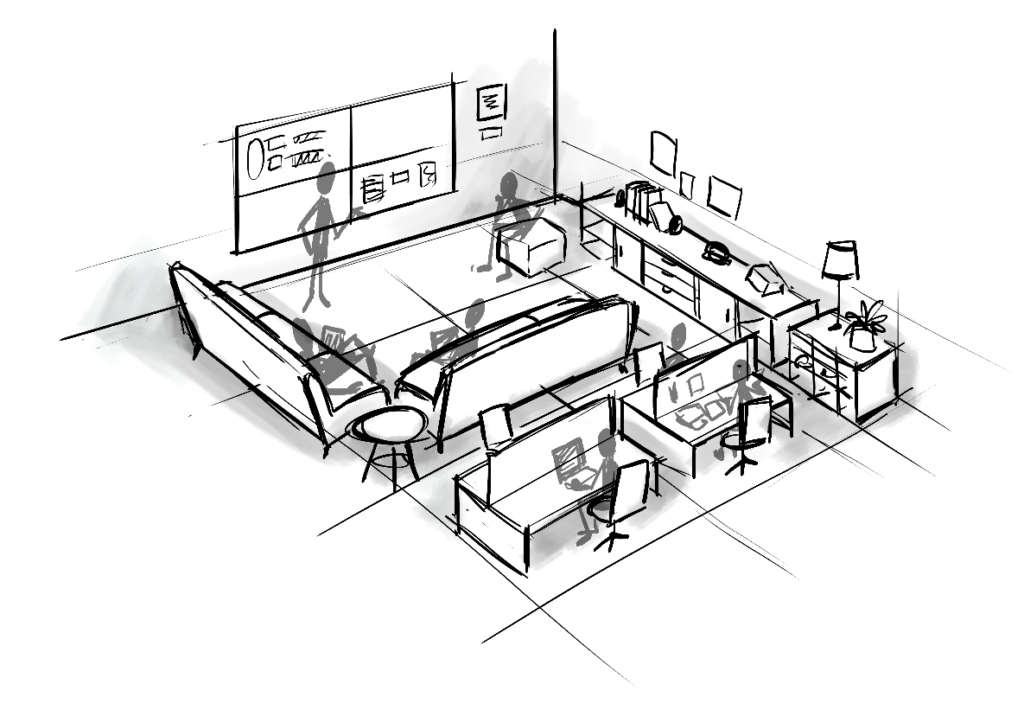
Every balanced workspace needs environments where ministry teams can dream, brainstorm, and collaborate. This room is designed for small team meetings and should be equipped to facilitate everything from ideation to strategic implementation. Be sure to include comfortable seating, extra-large monitors, whiteboards, coffee pots … you get the idea.
Main Street: flexible and multi-use circulation
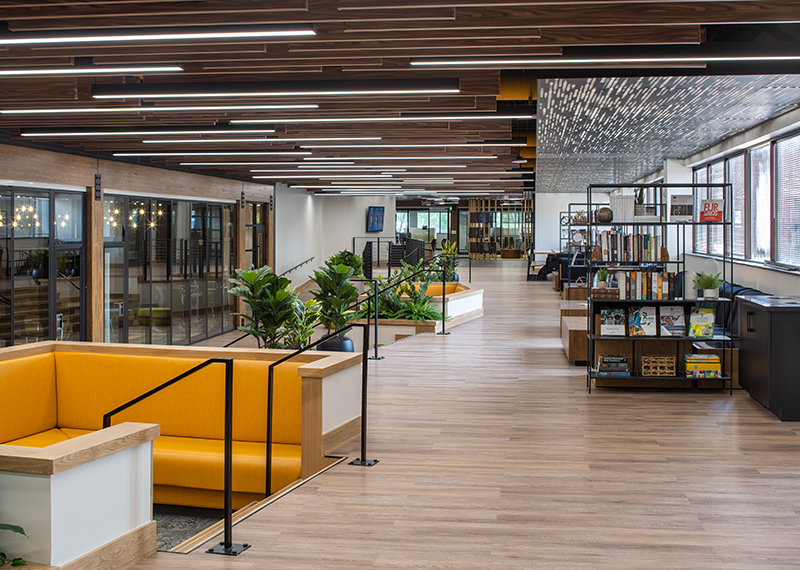
Office hallways, or what architects call “circulation space,” don’t do much to build community and culture among your team. If your circulation simply serves as a conveyor belt for people, you eliminate those priceless moments when ministry teams cross-pollinate and have impromptu planning sessions. We’re not talking about simply lining the hall with corporate-styled inspirational posters showcasing your church’s values. Make your circulation space do more than move people. Look for opportunities to add a few pitstops, sitting spaces or workstations along the way.
The Booth: casual work and impromptu collaboration
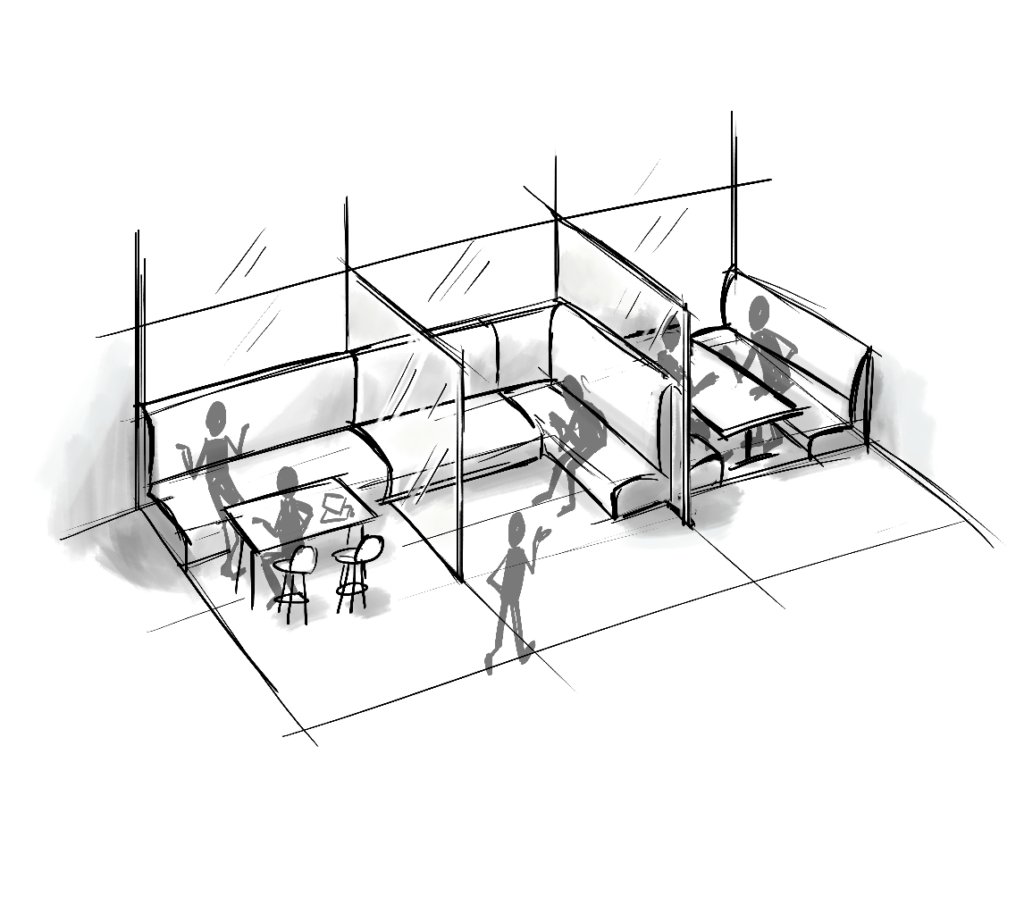
There’s nothing like sinking into a restaurant booth with a coffee and laptop to power productiveness and creativity. The entire vibe promotes openness and approachability. Every church office should have a booth somewhere in the mix. Think about places in your office where you could make room for a well-placed booth or two. You’d be shocked at the amount of work that happens within it.
The Desk: the workplace cornerstone
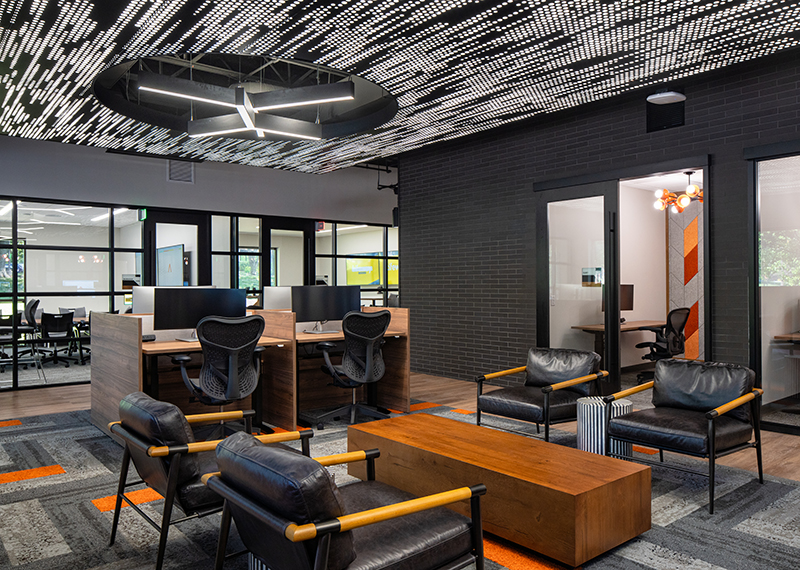
If there’s anything that COVID taught us, it’s that not every employee needs the same style of work environment to be effective. Think about it. Some church staff need a private office. For example, the accounting department, the executive team, etc. Other team members and administrative support may simply need a “Designated Desk.” While still other part-time staff and volunteers need a “Place to Land.” Your office should have a healthy balance of all three styles of desks organized in ministry zones.
The Library: the quiet space to concentrate
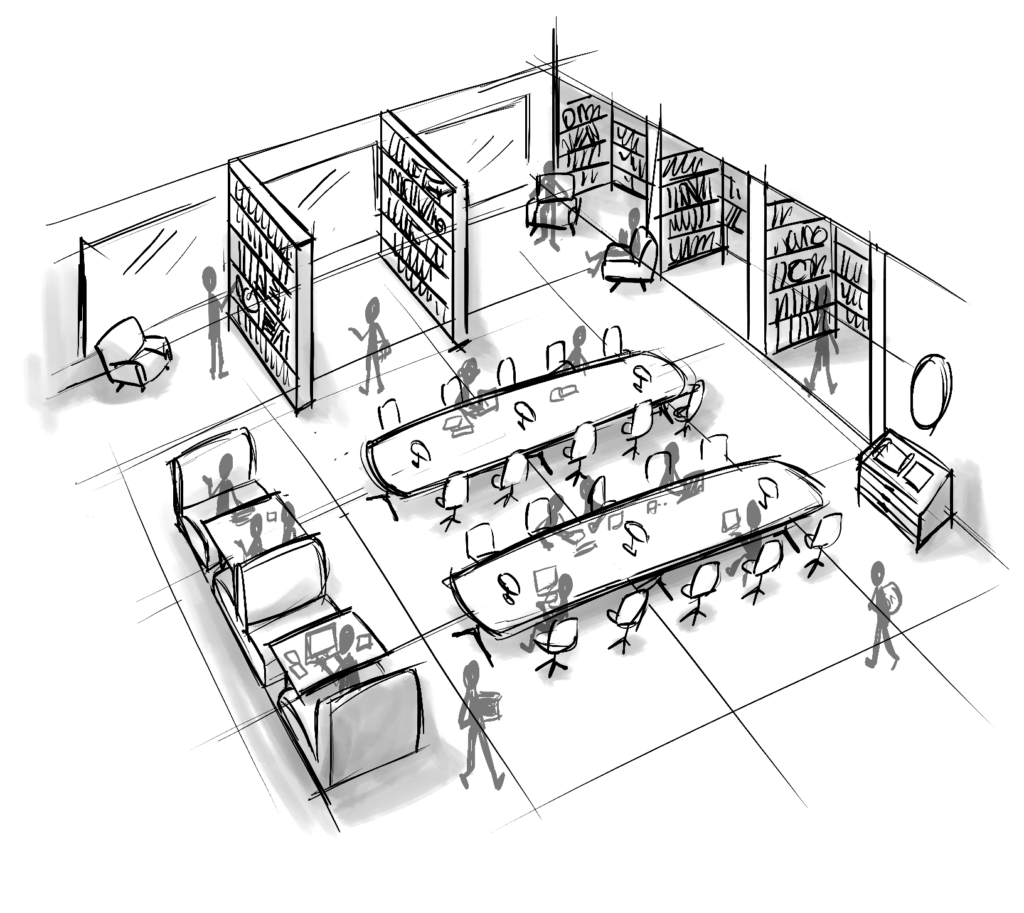
Years ago, when libraries were in vogue, you may remember the stereotypical bespectacled librarian shushing rowdy teenagers giggling at the magazine rack. Though less restrictive these days, libraries should still be designed as quiet places to zone in and crank out some work. Open office environments can be distraction-rich, so you must develop designated zones for your team to work distraction-free with areas set aside as quiet zones.
Phone Booth: a soundproof pod
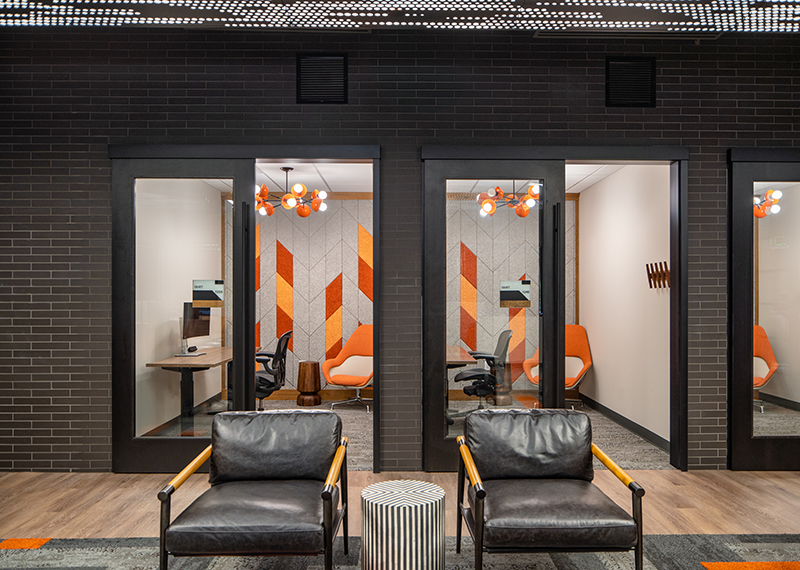
Every balanced office environment should have a space for team members to have a spot for virtual meetings or phone calls. Imagine an old-school phone booth equipped with modern lighting and technology. Sure, this may not be a driving need for those lucky enough to have a private office, but your loud-talking team members with “Designated Desks” or “Places to Land” need a place to Zoom or talk with their spouse. You’ll be glad you invested.
The Boardroom: the next-level meeting space
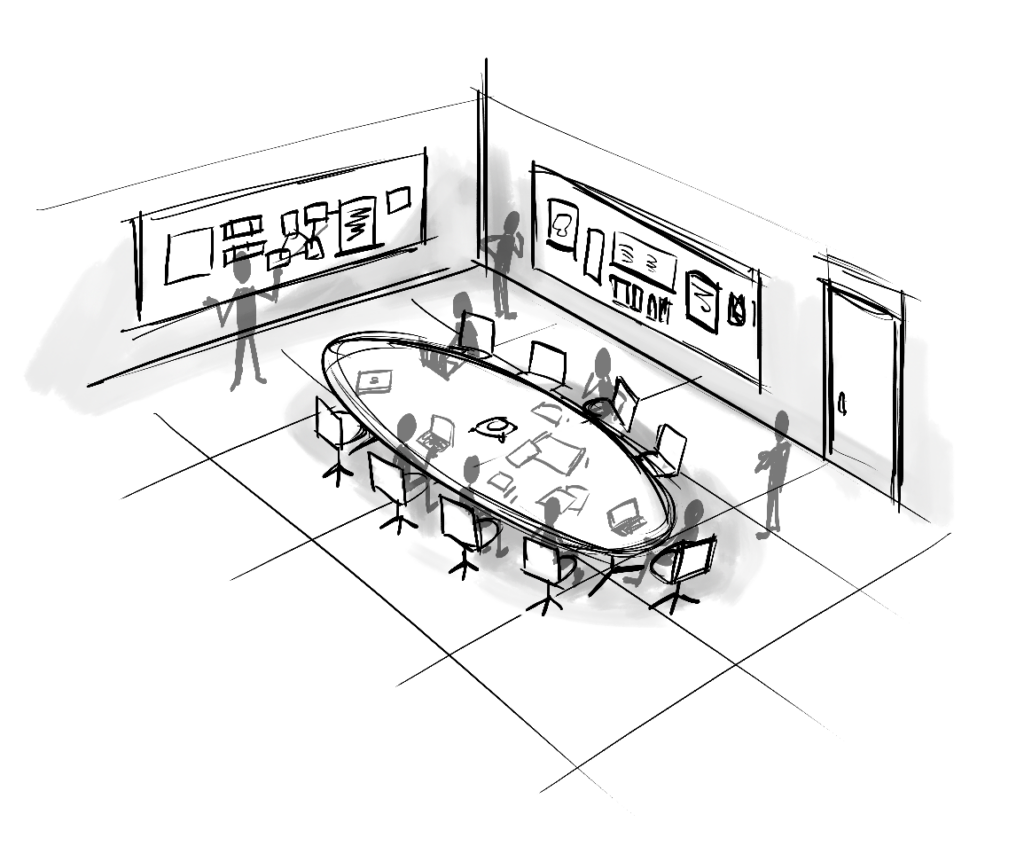
No office environment would be complete without an epic boardroom. These days, expect your boardroom to be decked out with video conferencing technology, oversized monitors for presentations, super comfy chairs, rolling whiteboards, and a place to put the doughnuts.
Long story short, the church office has evolved into a different animal since the work-from-anywhere trend has taken hold. Good news is, this is an animal you can tame. With your unique mission and vision in mind, you can create a space that will fit your organization now and remain highly functional for years to come.
For permission to republish this article, contact Marissa Postell Sullivan.

Dave Milam
Dave is vice president of strategic design at Visioneering Studios, a team of nationally licensed architects and general contractors.
To learn more about Visioneering Studios’ design process and philosophies, visit www.visioneeringstudios.com.









